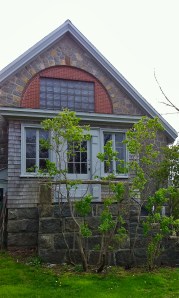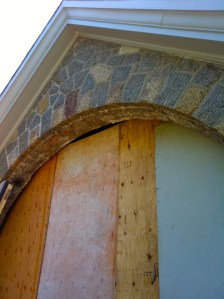The new window in the studio at Howlets has been installed and looks stunning. The existing window comprised of glass brick and red brick had been inserted sometime in the 1950s, we guessed, and although sturdy and storm proof did not do the room or house any favors visually. As the building is 100 years old, the original window most likely resembles the new window style we chose. The window faces North as do most windows in artist’s studios. Northern light casts no direct sunlight shadows and is said to be the most optimal for painting. There is also a large alcove for the painter so that the light source is above and behind the artist. This room was designed by an artist and the longer one spends time in this room the more that becomes obvious.
The window and ceiling in this room are the main event. The window’s gentle stone arch, complete with alternating beige and grey stones and a keystone piece of a darker color that distinguishes it from the rest of the stonework, shows what care the original stonemason took when building the arch. The Etruscans are given credit as the first civilization to use the arch, although they used it underground in foundations to support buildings. After the Romans conquered the Etruscans, they began using the arch above ground in their architecture. Thank Zeus they did, as the window in the studio at Howlets would not be the same without the arch shape.
Demolishing the glass and red brick in the old window was a gargantuan task. Jim Fritz and crew from Fritz Carpentry drilled, sledged, hammered and smashed out the old material. Old masonry was chipped away from the stone to make way for the new window. The window came in four parts and was fastened together on the shed roof below and then lifted into place as one piece. The new window is attached to the stone with steel screws at 11 points and water stop caulk applied to the outside. From demolition to finished installation, this window took less than a week, efficiency and teamwork at its best. I wish I could have been as efficient in the research, design and ordering for this window. It was months in the process. We hope the owners David and Heather agree that it was worth the wait for this Andersen custom-made window. Now, instead of looking at a mash up of red brick and glass brick that brought to mind an MBTA subway station, your eye picks up the graceful arch and perfectly proportioned divided light window.
Click on any photo to enlarge.




Beautiful, beautiful. Howlets is lucky to have David & Heather as owners and you on board to guide the process of returning the house to its rightful state.
The new window is simply beautiful. What a vast improvement.
Thanks, it was a long process but as the saying goes “good things come to those who wait”.
Very nice job indeed! An elegant and grace addition to this very special space/focus-point of the house. I am sure David and Heather will share many happy moments here!
addendum—whoops! I “grace” should have been “graceful”—guess I need to do some brushing up on my editing!
Good write-up, I am regular visitor of one’s web site, maintain up the excellent operate, and It’s going to be a regular visitor for a lengthy time.
[…] Howlets (posts on the restoration of this wonderful place by Tom Stockton, project manager and visionary who blogs over at The Landmark Files) […]